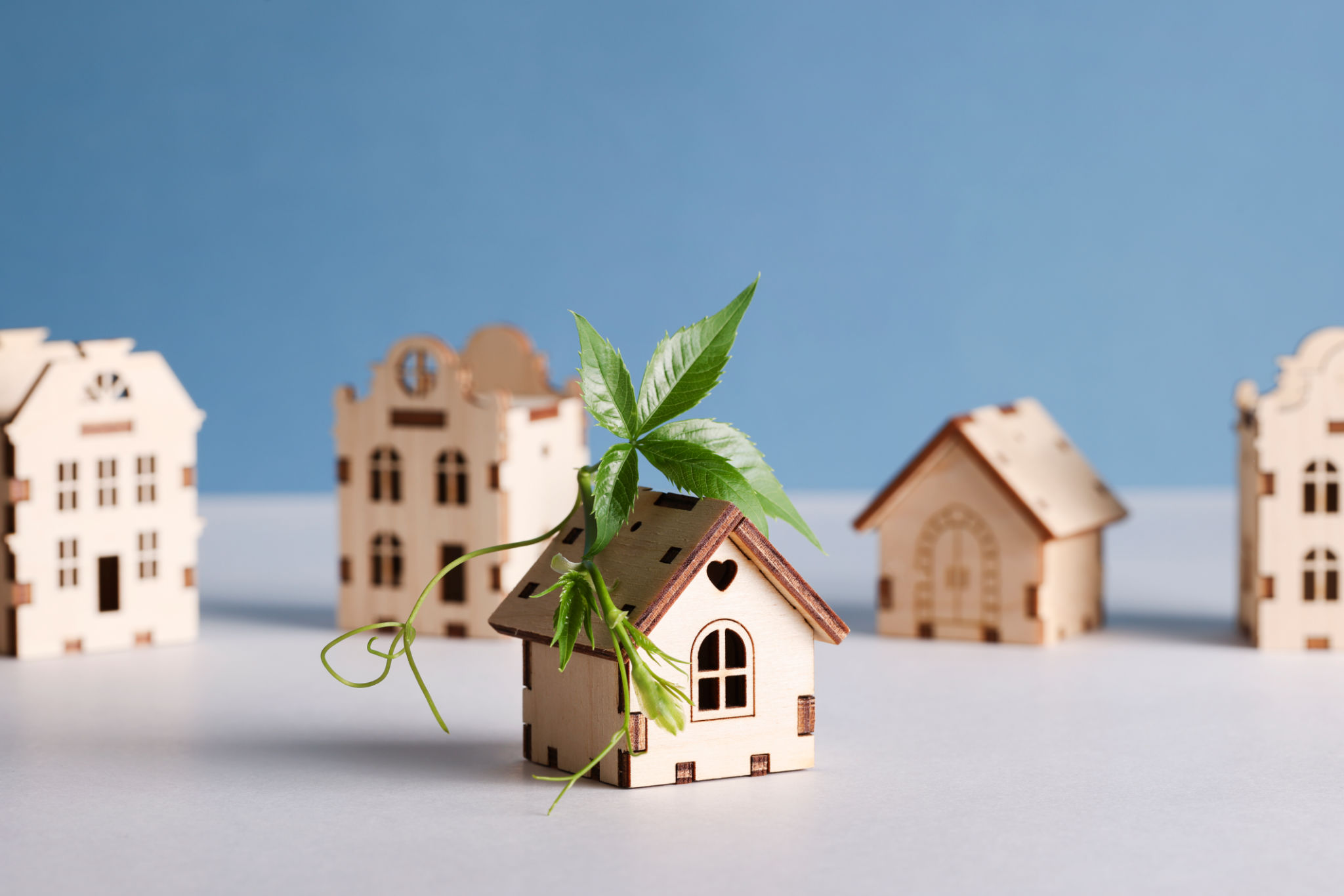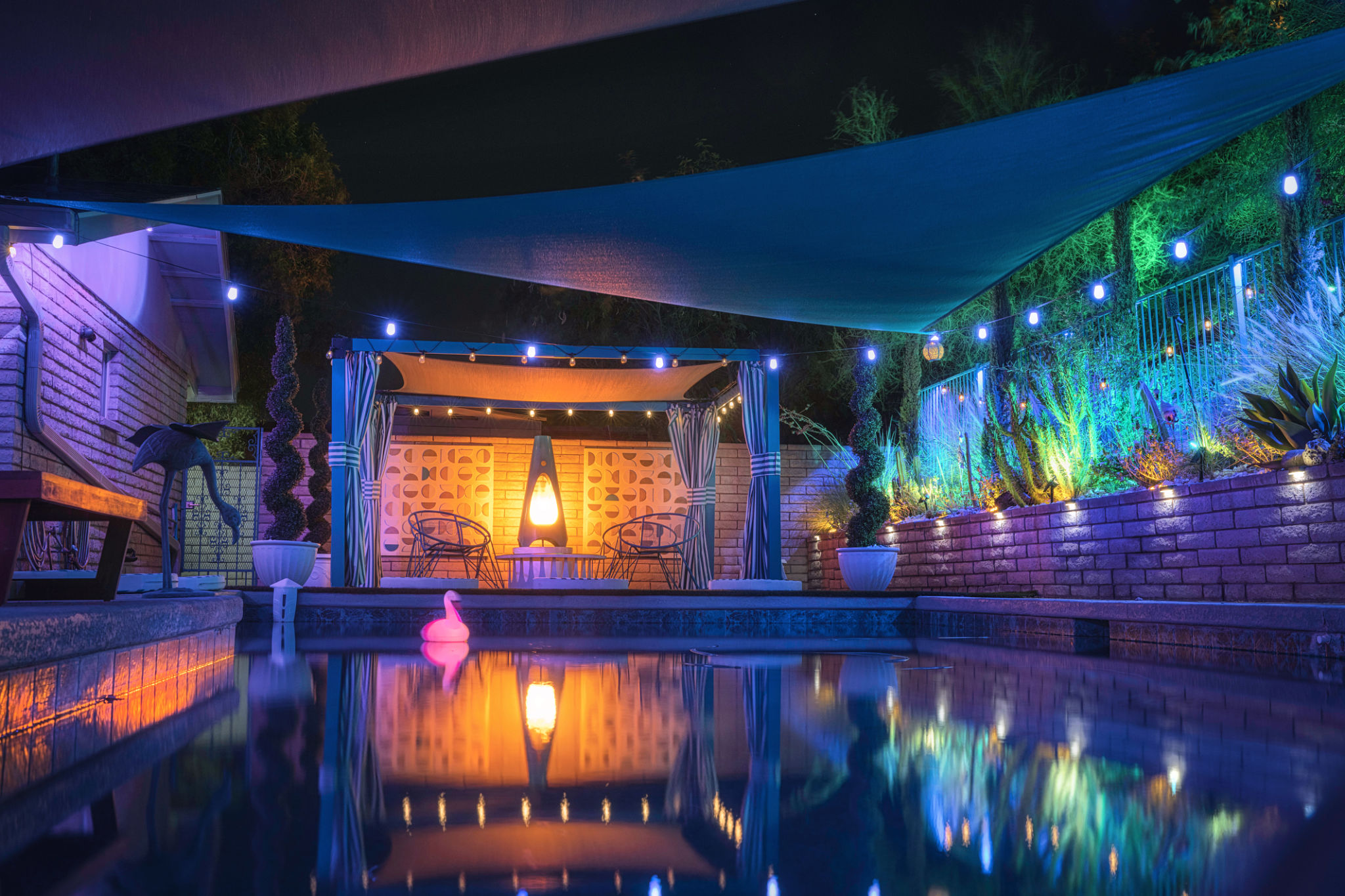Case Study: A Successful Home Transformation in Cincinnati
Introduction to the Transformation
Home transformations can be a daunting task, but with the right vision and execution, they can also be incredibly rewarding. This case study delves into a successful home transformation in Cincinnati, where a mid-century house was turned into a modern haven. This project not only rejuvenated the aesthetics of the home but also enhanced its functionality, making it a perfect blend of style and practicality.
The homeowners, a family of four, sought to update their aging property while maintaining its charm. They enlisted the help of a local design team renowned for their innovative approaches and attention to detail. The result was nothing short of spectacular.

Initial Challenges
Every renovation project comes with its own set of challenges, and this Cincinnati home was no exception. The primary issues included outdated fixtures, cramped spaces, and inefficient layouts. Moreover, the homeowners wanted to ensure that the transformation was environmentally friendly, adding another layer of complexity to the project.
The design team began by assessing the existing structure and identifying areas that required significant changes. It was crucial to keep the home’s original character intact while introducing modern elements. Strategic planning and creative problem-solving played vital roles in overcoming these initial hurdles.

Designing the New Space
The design phase focused on creating an open-concept living area that would serve as the heart of the home. By removing non-load-bearing walls and reconfiguring the layout, the team was able to create a spacious environment that promotes natural light and flow.
Special attention was given to the kitchen, which underwent a complete transformation. The old, closed-off kitchen was replaced with a sleek, modern design featuring state-of-the-art appliances, ample counter space, and custom cabinetry. This not only improved the functionality of the kitchen but also made it an inviting space for family and friends to gather.

Incorporating Sustainable Solutions
As part of their commitment to sustainability, the homeowners opted for eco-friendly materials and energy-efficient solutions throughout the renovation. This included installing energy-efficient windows, using sustainable wood for flooring, and incorporating energy-saving appliances.
Additionally, the design team worked on improving the home's insulation and HVAC systems to reduce energy consumption further. These efforts not only minimized the environmental impact but also resulted in long-term cost savings for the family.

The Final Result
The completed transformation was a stunning success. The home now boasts a modern aesthetic with clean lines, neutral color palettes, and thoughtfully curated decor. Each room flows seamlessly into the next, creating a cohesive and inviting atmosphere.
The outdoor spaces were not overlooked in this renovation. The backyard was transformed into an oasis with a new patio area, perfect for entertaining or relaxing with family. Landscaping enhancements added greenery and visual interest, tying together the indoor and outdoor environments beautifully.

Conclusion
This case study highlights how a well-planned and executed home transformation can dramatically improve both form and function. The Cincinnati home's renovation serves as an inspiration for homeowners looking to update their spaces while maintaining unique character and charm.
Through collaboration with skilled professionals and a commitment to sustainable practices, this project showcases how thoughtful design can lead to a successful home transformation that meets both aesthetic desires and practical needs.
